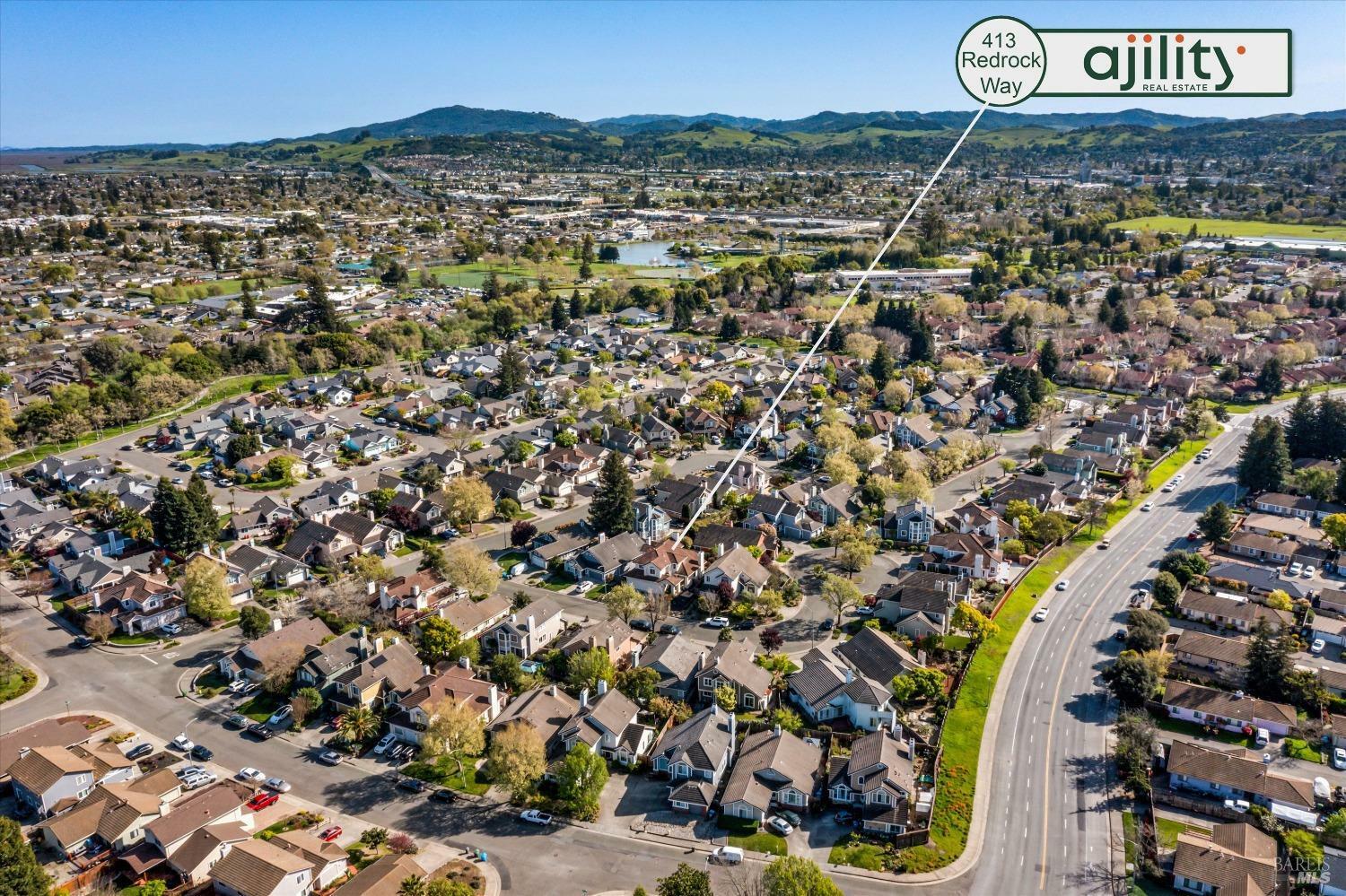


Listing Courtesy of: BAREIS / Ajility Real Estate / Annaliese Quisisem
413 Redrock Way Petaluma, CA 94954
Active (19 Days)
$1,195,000
MLS #:
325030264
325030264
Lot Size
5,789 SQFT
5,789 SQFT
Type
Single-Family Home
Single-Family Home
Year Built
1993
1993
County
Sonoma County
Sonoma County
Listed By
Annaliese Quisisem, Ajility Real Estate
Source
BAREIS
Last checked Apr 28 2025 at 12:22 AM GMT+0000
BAREIS
Last checked Apr 28 2025 at 12:22 AM GMT+0000
Bathroom Details
- Full Bathrooms: 3
Kitchen
- Breakfast Area
- Granite Counter
- Kitchen/Family Combo
- Compactor
- Dishwasher
- Disposal
- Gas Cook Top
- Gas Water Heater
- Microwave
- Plumbed for Ice Maker
Lot Information
- Auto Sprinkler Rear
- Cul-De-Sac
- Landscape Back
- Landscape Front
Property Features
- Fireplace: 3
- Fireplace: Family Room
- Fireplace: Living Room
- Fireplace: Primary Bedroom
Heating and Cooling
- Central
- Fireplace(s)
- Ceiling Fan(s)
Pool Information
- No
Flooring
- Linoleum
- Vinyl
- Wood
Exterior Features
- Roof: Tile
Utility Information
- Utilities: Internet Available, Public
- Sewer: Public Sewer
Garage
- Attached
- Garage Door Opener
- Garage Facing Front
- Interior Access
- Side-by-Side
- Uncovered Parking Space
Stories
- 2
Living Area
- 2,698 sqft
Location
Estimated Monthly Mortgage Payment
*Based on Fixed Interest Rate withe a 30 year term, principal and interest only
Listing price
Down payment
%
Interest rate
%Mortgage calculator estimates are provided by NavigateRE and are intended for information use only. Your payments may be higher or lower and all loans are subject to credit approval.
Disclaimer: Listing Data © 2025 Bay Area Real Estate Information Services, Inc. All Rights Reserved. Data last updated: 4/27/25 17:22

Description